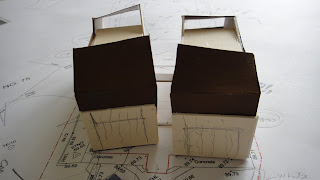The whacky roof is born
Within our original designs we were going to have the three kids bedrooms on the one side of the house, this would mean one of them being in the middle of the row without a good view. Robert suggested having a mezzanine and high window like we have in Porthmadog and we mentioned this in passing to Aaron during our first meeting to discuss designs.
When Aaron came back with his first design ideas most of them were as we had described, but then he bought out his model. His idea was for a stealth house which looked like a couple of small houses from Stafford Road and Ford Close with the two blocks and a double pitch.
All the bedrooms would have a high window to let in more light throughout the day. During the initial brief stage Aaron had also lent us a book of inspriational properties and one in particular we had both loved.
Yes I know completely prententious and anachievable, we do not have the sun, space or budget for anything like this. But the purpose of the exercise was for us to describe to Aaron what inspired us and leave him to do the design.
Richard and I we really excited with his ideas, it added the design flare to our practical ideas and overcame the problems of the bare flank walls on the Ford Close side. This was exactly the reason we had chosen Aaron as the architect. The kids were not that impressed but then we had looked at the model not the photos, the photos do not capture it.



No comments:
Post a Comment